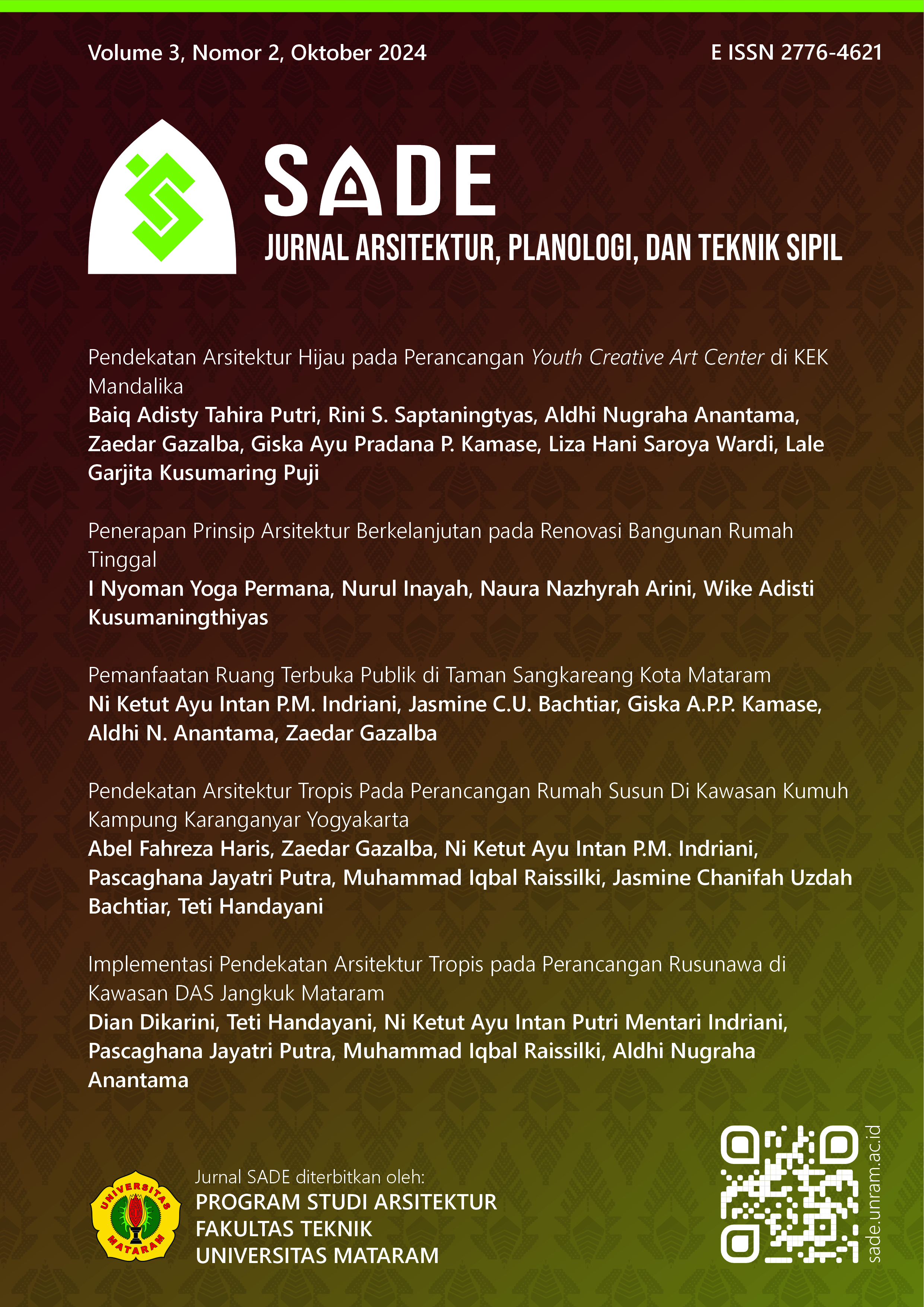Implementation of Tropical Architectural Design Approach in The Watershed Area, Jangkuk’s Rusunawa, Mataram
DOI:
https://doi.org/10.29303/sade.v3i2.89Keywords:
rusunawa, tropical architecture, slums, population densityAbstract
Population density in Mataram City which continues to increase by 1.69% - 1.94% (Central Statistics Agency, 2023) is one of the triggers for the emergence of slums. The area of slums that needs to be immediately addressed and accommodated in the design site in Banjar Village, Jangkuk Watershed Area is 0.51 Ha with a total number of 110 residential units. In the design carried out, Rusunawa is considered to be the most rational solution in an effort to organize community settlements to be better. Meanwhile, the design approach used to maximize the design carried out in the design of the Rusunawa is by using a tropical architectural approach. This approach is considered appropriate because it is able to provide a response to problems that often occur in areas with a tropical climate, such as sun intensity, high humidity, rainfall, wind movement and others. Meanwhile, the characters that will be emphasized in the design of Rusunawa in accordance with this approach are regarding building orientation, isolation or protection, cross ventilation, green open space and vegetation, and building materials.
References
BPS. (2023). Tabel Dinamis Subjek Kependudukan. https://mataramkota.bps.go.id/id/statistics- table/2/OTYjMg==/jumlah-penduduk.html
DISPERKIM. (2023). Executive Summary Kawasan DAS Jangkuk Kota Mataram Tentang Usulan DAK Tematik Pengentasan Permukiman Kumuh Terpadu (PPKT) TA 2024. Mataram: Dinas Perumahan dan Kawasan Permukiman Kota Mataram.
Handayani, T. (2010). Efisiensi Energi Dalam Rancangan Bangunan. Spektrum Sipil, 1(2), 102–108.
Karyono, T. H. (2016). Arsitektur tropis: bentuk, teknologi, kenyamanan & penggunaan energi. Penerbit Erlangga.
Nugraha, D. S., & Suryandari, P. (2019). Perancangan Sekolah Alam Di Klender Jakarta. Jurnal Maestro, 2(1), 47–54.
Purwanto, L. M. F. (2006). Arsitektur Tropis dalam Penerapan Desain Arsitektur. Unika Soegija Pranata.
Saroinsong, F. B., Kalangi, J. I., & Babo, P. (2017). Redesain Ruang Terbuka Hijau Kampus Unsrat Berdasarkan Evaluasi Kenyamanan Termal Dengan Indeks Disc. Eugenia, 23(2), 62–76. https://doi.org/10.35791/eug.23.2.2017.16778
Susilowati, D., & Wahyudi, F. (2014). Kajian pengaruh penerapan arsitektur tropis terhadap kenyamanan termal pada bangunan publik menggunakan software ecotech studi kasus: Perpustakaan Universitas Indonesia. Jurnal Ilmiah Desain & Konstruksi, 13(2), 22–34.
Downloads
Published
How to Cite
License
Copyright (c) 2024 Dian Dikarini, Teti Handayani, Ni Ketut Ayu Intan Putri Mentari Indriani, Pascaghana Jayatri Putra, Muhammad Iqbal Raissilki , Aldhi Nugraha Anantama

This work is licensed under a Creative Commons Attribution-ShareAlike 4.0 International License.
Hak cipta dan lisensi setiap artikel yang diterbitkan di situs jurnal dipegang penuh oleh penulis artikel dan tidak boleh disalahgunakan, dilipatgandakan, serta dipublikasikan diluar situs SADE untuk kepentingan tertentu tanpa persetujuan dari penulis.















